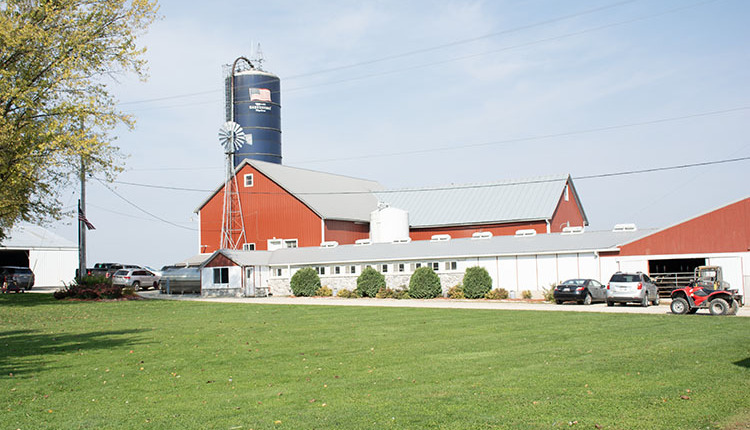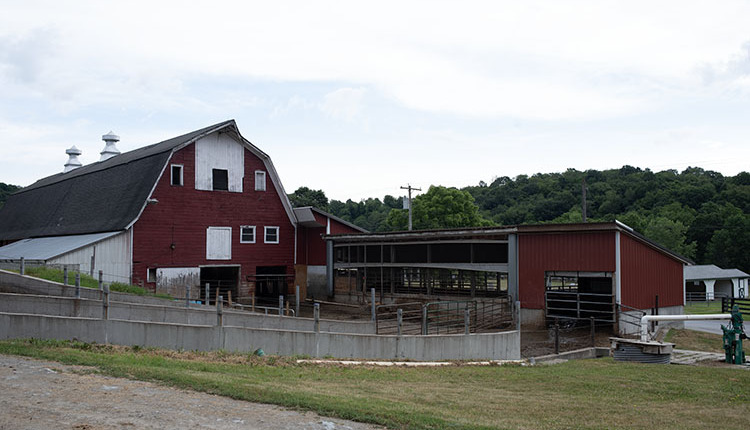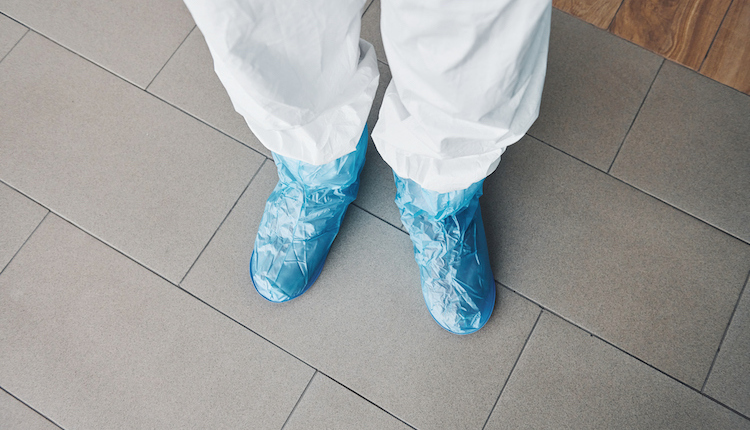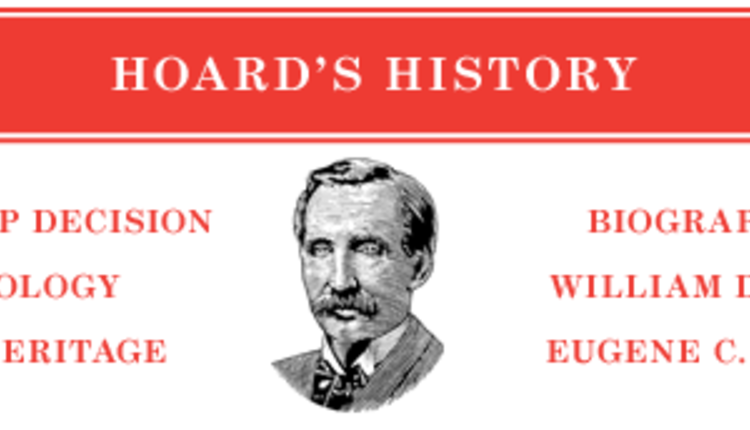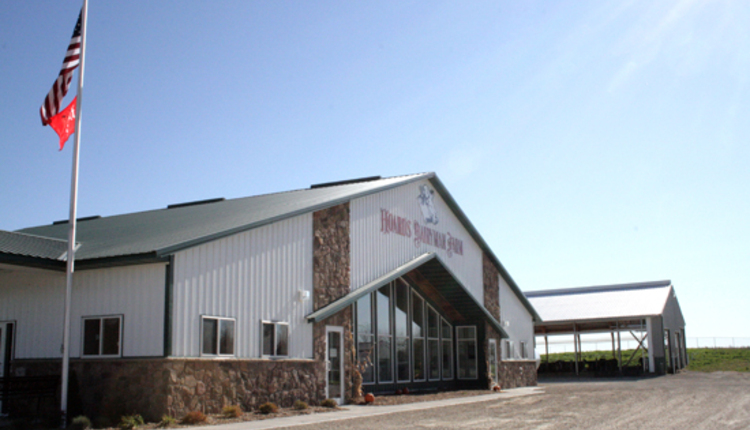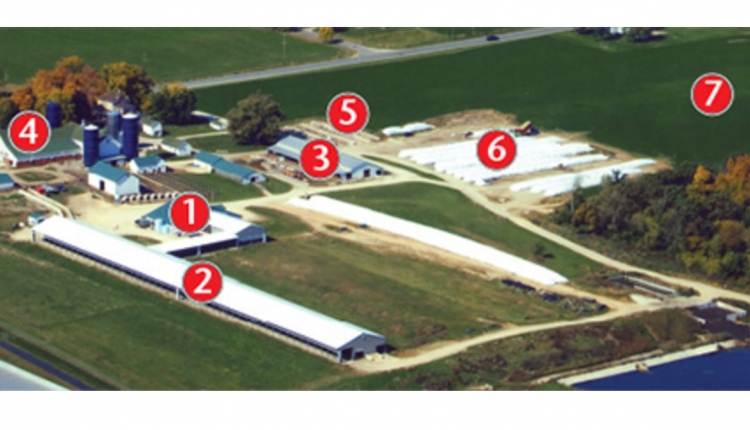
Link to Farm Facilities Guide/Map
The Farm Today . . .
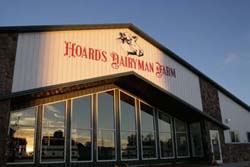 A new era dawned at the Hoard's Dairyman Farm when we moved the milking herd to new facilities on June 21, 2007. The move marked a milestone in the farm's 108-year history. While there have been many advancements in herd care and some fine-tuning of facilities, the last major housing project was construction of a free stall heifer and dry cow barn in 1976.
A new era dawned at the Hoard's Dairyman Farm when we moved the milking herd to new facilities on June 21, 2007. The move marked a milestone in the farm's 108-year history. While there have been many advancements in herd care and some fine-tuning of facilities, the last major housing project was construction of a free stall heifer and dry cow barn in 1976.The new barn and milking center enabled us to expand the herd to a size more relevant to more of our readers across the country. This strengthens the invaluable role that the farm plays in helping the magazine serve its readers. The investment also represents renewed commitment by the company's ownership, the Knox family, to the farm, the magazine, and the dairy industry.
Focal point of the new system is the milking center with a double-10 herringbone, expandable to double-12. We have electronic ID using neck-chain transponders. We chose this system and automatic sort gates to eliminate the need for lockups in the free stall barn. Electronic ID in the parlor permits automatic milk, flow rate, and machine-on time monitoring with summary reports. In addition, the transponders signal real-time cow activity to antennas located in the free stall barn and holding pen areas. We use activity reports to detect heats and inseminate accordingly.
The 43-inch on center, rapid-exit herringbone stalls have arm-type detachers. The 3-inch, basement-mounted milk pipeline flows to a single receiver in the lower level, which also contains the wash tank, compressor, poly tank for heat-exchanger water, and some storage.
The 88-foot-wide milking center has a 40-foot- wide parlor room and holding pen area with a 24-foot-wide by 70-foot-long wing on each side. One wing contains a 12- by 18-foot milkroom with a 5,000-gallon bulkheaded tank. There also is an 18-foot-square wet room with water-related equipment and an 8- by 18-foot dry room where electrical service enters and is distributed. That wing has an 18- by 30-foot employee area with appliances, lockers, shower, and bathroom.
We designed the other wing to enable us to better accommodate visitors. Guests enter through a 12- by 24-foot reception area. There are restroom facilities for men and women, plus a 30- by 30-foot room for guest seating or occasional group functions. That wing also has a 10- by 18-foot farm manager's office with conference table.
We chose to have two rows of free stalls for ventilation, biosecurity, and traffic flow reasons. With our 16-foot-high sidewalls, 60-foot width, and relatively heat tolerant Guernseys, we do not plan to install fans or misters. They can be added, if needed. We do have fans in the holding pen.
The free stall barn has an 18-foot-wide drive alley for feeding, a 13-1/2-foot feed alley, face-in free stalls that are 16 feet outside curb to outside curb, and an 11-foot back alley. Stalls for heifers are 43 inches wide; all others are 48. We bed with sand, scrape into drops, and move manure to a sand trap using a flush flume system. From the sand trap, manure goes to a lined, 5- million-gallon storage.
After building our new milking center and free stall barn in 2007, we put some of our old facilities to new use. We renovated our old, comfort stall barn to enable us to further expand our milking herd. We did that by converting the comfort stalls to free stalls. The converted stalls are the right size for Jersey cows, and we added that breed to the herd beginning in October of 2009.
We also converted a former free stall heifer barn to a bedded-pack barn for our close-up cows . . . those within three weeks of calving. That change enabled us to provide more resting space and bunk space, which is so important to help cows move through calving time and start their next lactation.


