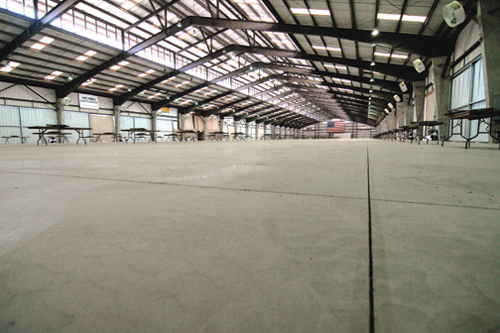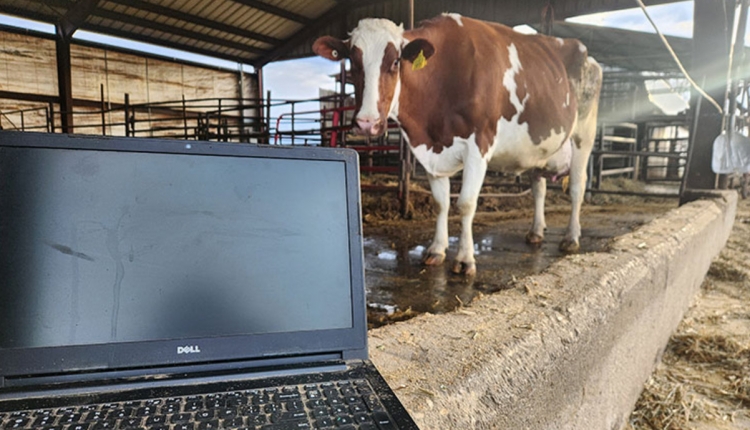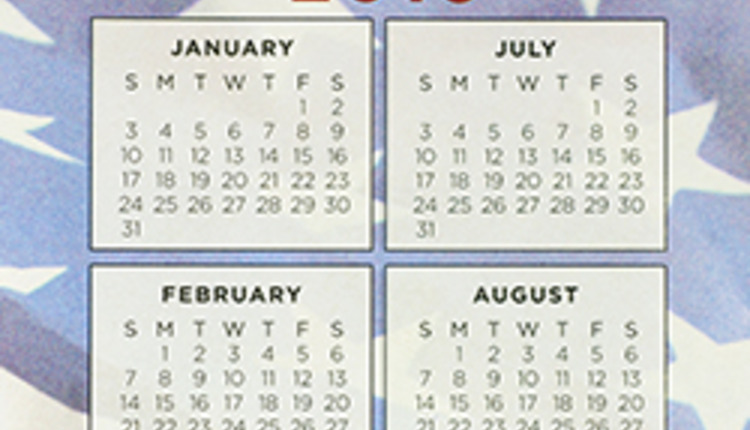World Ag Expo's first permanent exhibit building, the Dairy Center, turns 20 this year and has been upgraded for 2011 in two very exciting ways: The dirt floor is now concrete, and the one remaining wall of canvas curtains has been replaced with sheet metal.
Solid walls mean greater protection inside from wind, cold, and rain. Improved comfort, greater versatility, and quicker setup and cleaning head the list of benefits from the changes. Better visibility will also result from light being reflected off the concrete rather than being absorbed by the dirt.
They're changes that transform the atmosphere from quasi storage shed to an actual building. The Dairy Center debuted at the 1991 show and has been expanded three times to meet exhibitor demand for space. It is now home to over 360 exhibitors, more than 20 percent of the entire show total. At other times during the year it is used for a wide variety of events ranging from concerts and auctions to livestock shows.

Covering 76,000 square feet, the floor was poured in two days that started at 4 a.m. The entire job took a week to complete from start to finish and was engineered and overseen by longtime Expo exhibitor Hilvers Construction. Metal walls were installed by Structures Plus, another longtime Expo exhibitor. The 1,500 cubic yards of concrete (over five million pounds) is reinforced with fiber mesh that won't rust or degrade like traditional metal rebar.
Solid walls mean greater protection inside from wind, cold, and rain. Improved comfort, greater versatility, and quicker setup and cleaning head the list of benefits from the changes. Better visibility will also result from light being reflected off the concrete rather than being absorbed by the dirt.
They're changes that transform the atmosphere from quasi storage shed to an actual building. The Dairy Center debuted at the 1991 show and has been expanded three times to meet exhibitor demand for space. It is now home to over 360 exhibitors, more than 20 percent of the entire show total. At other times during the year it is used for a wide variety of events ranging from concerts and auctions to livestock shows.

Covering 76,000 square feet, the floor was poured in two days that started at 4 a.m. The entire job took a week to complete from start to finish and was engineered and overseen by longtime Expo exhibitor Hilvers Construction. Metal walls were installed by Structures Plus, another longtime Expo exhibitor. The 1,500 cubic yards of concrete (over five million pounds) is reinforced with fiber mesh that won't rust or degrade like traditional metal rebar.








