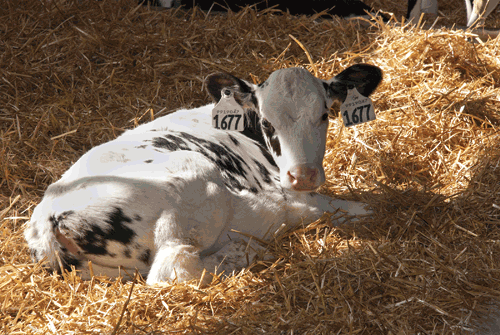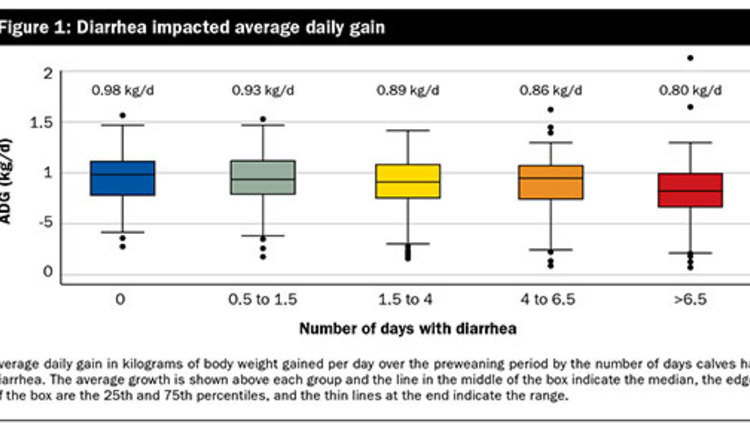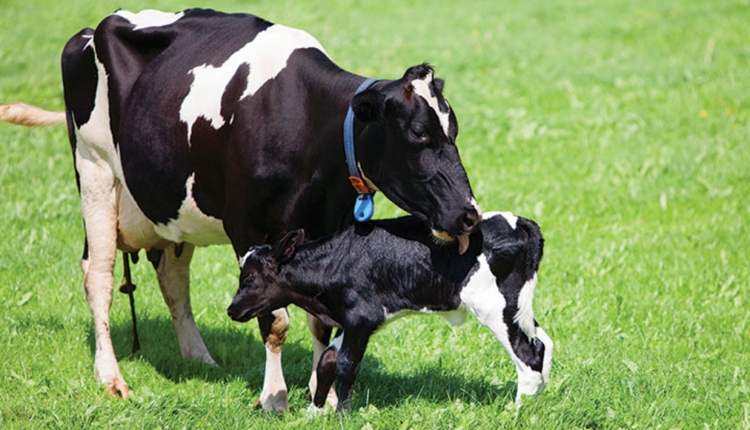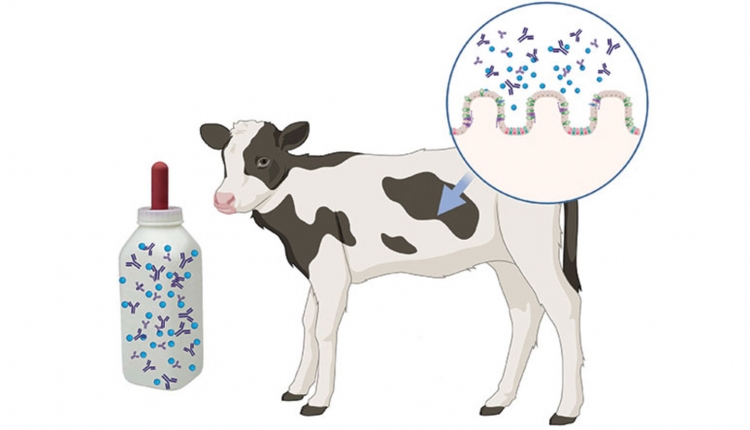The author is a dairy extension educator with the University of Minnesota and is based at Rochester, Minn.

Give calves a great start by providing plenty of comfortable, dry bedding.There isn't a "best" calf housing design, but here are the five things you must consider with each design.
Dairy replacement calves are raised in many different kinds of facilities, whether it be a new or remodeled building, hutch, or other type of concept that fits the farm. What is the "best" housing design for raising dairy calves? The simple answer is there is no "best" design. However, every design involves trade-offs. Choosing the right calf facility depends on the capital and labor resources available as well as your needs and management style.
Calf housing doesn't have to be expensive, but it needs to be as labor efficient as possible without any sacrifice to animal health or performance. A well-designed facility can still result in sick calves if not properly managed. The facility also needs to be flexible to changing calf numbers that occur from time to time. In order for a calf housing system to be successful, there are important fundamentals that need to be incorporated into the design related to ventilation, comfort, pen size and calves per pen, labor efficiency, and cost effectiveness.
Ventilation
The goal is to provide fresh air to remove harmful airborne organisms, minimize dust, eliminate noxious odors, remove excess moisture and heat without causing a draft on the calf. Do not compromise on this goal as it will affect calf performance and health. Ventilation requirements change with age. Calves up to 2 months of age need a ventilation rate of 100 cubic feet per minute (cfm) of air in hot weather, 50 cfm in mild weather, and 15 cfm in cold weather. Calves from 2 to 12 months of age need a ventilation rate of 130 cfm during hot weather, 60 cfm during mild weather, and 20 cfm during cold weather. An open front facility needs a ridge opening so warm, moist air can move up and out of the building.
Comfort
Calves need a dry, draft-free environment. Calves can maintain a relatively constant body temperature when the environmental temperatures range between 45° and 80° F. Their optimal outdoor temperature is around 70° F. For most newborn calves, the lower critical temperature is around 50° F. In tightly closed, insulated buildings, supplemental heat may be needed to reduce temperature fluctuations during cold weather. Housing systems that place calves on cold concrete, rubber mats, sand, mattresses, and slatted floors can cause net energy loss and even be too cold to allow resting.
Relative humidity needs to stay between 50 to 70 percent. The facility design should include features that allow temperature and humidity adjustments when they are outside the acceptable range. Calf hutches need to be designed to allow air movement but be protected from the wind and placed on well-drained material so urine and rainfall moves away from the calf resting area.
Isolation or group housing
Isolating young calves from birth to at least two weeks after weaning is important to prevent transmitting diseases to each other. Each calf pen is a micro-environment within the overall facility, so each pen needs to meet calf comfort standards. Calf pens should be separated by a solid panel and perhaps extended a foot to prevent nose-to-nose contact and control drafts, but the ends and top of the pens should be open. During cold temperatures, use deep bedding so the calf can stay warmer by "nesting" which provides a layer of warm air around itself and reducing its lower critical temperature. Calves (all breeds) from birth to 2 months of age in individual pens should have 30 square feet per animal (Penn State Housing Plans, NRAES-201). If using hutches, place them at least 2 feet apart.
Some calf raisers have installed computerized calf feeders to reduce labor and simplify calf chores during the preweaning period. The design of the facility needs to allow the computer feeders to stay warm and a place to store data files nearby. Raising preweaned calves in a group does pose greater risk than in isolation as disease can more easily be passed to other calves. It can be successful, but top management, keen observation, and constant monitoring (each calf, not just how they are doing as a group) are important to stay ahead of problems.
Postweaned calves should be grouped by age and size with three to five animals per group. At about 4 months of age, groups of six to 12 are acceptable. Don't overcrowd.
Overcrowding can cause stress and contribute to digestive upsets and diseases. Calves (all breeds) housed in groups from 2 to 4 months of age should have 30 square feet per animal and 40 square feet from 4 to 8 months of age. Calves 3 to 8 months of age need 4 inches of bunk space if hay or silage is always available or 12 inches if fed grain or TMR. If all animals eat at once, 3- to 4-month-old calves need 12 inches of bunk space and 18 inches for 5- to 8-month-old calves.
Labor efficient
The type and design of calf housing can have a large influence on labor efficiency. Ease of feeding, manure removal, bedding, and animal restraint all affect labor efficiency. Delivery of milk, grain, and water should be easy and convenient for both calves and calf feeder. The facility design should include appropriate locations for gates to allow ease of sorting and catching of calves for vaccinations and other management tasks. The pen arrangement should allow for ease of adding bedding and removing manure.
Cost considerations
There is a large variation in housing costs for raising dairy calves. Some alternative housing structures can be more cost-effective initially but may end up being more costly over the anticipated life of the structure than a more permanent structure. One type of facility may save more costs than others when it comes to feed shrinkage, labor, bedding, veterinary care, maintenance and repair, and utility costs. Remodeling an existing or unused building may be tempting, but it has to meet the environmental and management needs with cost-effective modifications. Remember, cutting corners just to save construction costs could jeopardize other more important efficiencies and fundamentals.
There is not a "best" design that fits everyone, but there may be a best one for you. Many issues will influence the type of calf facility decided, including the resources you have available and your specific needs and management style. However, every design must include these basic fundamentals to help assure the investment will be successful in providing excellent calf health and performance.
Click here to return to the Calf & Heifer E-Sources
100525_379

Dairy replacement calves are raised in many different kinds of facilities, whether it be a new or remodeled building, hutch, or other type of concept that fits the farm. What is the "best" housing design for raising dairy calves? The simple answer is there is no "best" design. However, every design involves trade-offs. Choosing the right calf facility depends on the capital and labor resources available as well as your needs and management style.
Calf housing doesn't have to be expensive, but it needs to be as labor efficient as possible without any sacrifice to animal health or performance. A well-designed facility can still result in sick calves if not properly managed. The facility also needs to be flexible to changing calf numbers that occur from time to time. In order for a calf housing system to be successful, there are important fundamentals that need to be incorporated into the design related to ventilation, comfort, pen size and calves per pen, labor efficiency, and cost effectiveness.
Ventilation
The goal is to provide fresh air to remove harmful airborne organisms, minimize dust, eliminate noxious odors, remove excess moisture and heat without causing a draft on the calf. Do not compromise on this goal as it will affect calf performance and health. Ventilation requirements change with age. Calves up to 2 months of age need a ventilation rate of 100 cubic feet per minute (cfm) of air in hot weather, 50 cfm in mild weather, and 15 cfm in cold weather. Calves from 2 to 12 months of age need a ventilation rate of 130 cfm during hot weather, 60 cfm during mild weather, and 20 cfm during cold weather. An open front facility needs a ridge opening so warm, moist air can move up and out of the building.
Comfort
Calves need a dry, draft-free environment. Calves can maintain a relatively constant body temperature when the environmental temperatures range between 45° and 80° F. Their optimal outdoor temperature is around 70° F. For most newborn calves, the lower critical temperature is around 50° F. In tightly closed, insulated buildings, supplemental heat may be needed to reduce temperature fluctuations during cold weather. Housing systems that place calves on cold concrete, rubber mats, sand, mattresses, and slatted floors can cause net energy loss and even be too cold to allow resting.
Relative humidity needs to stay between 50 to 70 percent. The facility design should include features that allow temperature and humidity adjustments when they are outside the acceptable range. Calf hutches need to be designed to allow air movement but be protected from the wind and placed on well-drained material so urine and rainfall moves away from the calf resting area.
Isolation or group housing
Isolating young calves from birth to at least two weeks after weaning is important to prevent transmitting diseases to each other. Each calf pen is a micro-environment within the overall facility, so each pen needs to meet calf comfort standards. Calf pens should be separated by a solid panel and perhaps extended a foot to prevent nose-to-nose contact and control drafts, but the ends and top of the pens should be open. During cold temperatures, use deep bedding so the calf can stay warmer by "nesting" which provides a layer of warm air around itself and reducing its lower critical temperature. Calves (all breeds) from birth to 2 months of age in individual pens should have 30 square feet per animal (Penn State Housing Plans, NRAES-201). If using hutches, place them at least 2 feet apart.
Some calf raisers have installed computerized calf feeders to reduce labor and simplify calf chores during the preweaning period. The design of the facility needs to allow the computer feeders to stay warm and a place to store data files nearby. Raising preweaned calves in a group does pose greater risk than in isolation as disease can more easily be passed to other calves. It can be successful, but top management, keen observation, and constant monitoring (each calf, not just how they are doing as a group) are important to stay ahead of problems.
Postweaned calves should be grouped by age and size with three to five animals per group. At about 4 months of age, groups of six to 12 are acceptable. Don't overcrowd.
Overcrowding can cause stress and contribute to digestive upsets and diseases. Calves (all breeds) housed in groups from 2 to 4 months of age should have 30 square feet per animal and 40 square feet from 4 to 8 months of age. Calves 3 to 8 months of age need 4 inches of bunk space if hay or silage is always available or 12 inches if fed grain or TMR. If all animals eat at once, 3- to 4-month-old calves need 12 inches of bunk space and 18 inches for 5- to 8-month-old calves.
Labor efficient
The type and design of calf housing can have a large influence on labor efficiency. Ease of feeding, manure removal, bedding, and animal restraint all affect labor efficiency. Delivery of milk, grain, and water should be easy and convenient for both calves and calf feeder. The facility design should include appropriate locations for gates to allow ease of sorting and catching of calves for vaccinations and other management tasks. The pen arrangement should allow for ease of adding bedding and removing manure.
Cost considerations
There is a large variation in housing costs for raising dairy calves. Some alternative housing structures can be more cost-effective initially but may end up being more costly over the anticipated life of the structure than a more permanent structure. One type of facility may save more costs than others when it comes to feed shrinkage, labor, bedding, veterinary care, maintenance and repair, and utility costs. Remodeling an existing or unused building may be tempting, but it has to meet the environmental and management needs with cost-effective modifications. Remember, cutting corners just to save construction costs could jeopardize other more important efficiencies and fundamentals.
There is not a "best" design that fits everyone, but there may be a best one for you. Many issues will influence the type of calf facility decided, including the resources you have available and your specific needs and management style. However, every design must include these basic fundamentals to help assure the investment will be successful in providing excellent calf health and performance.
100525_379








